The Beacon - Apartment Living in Cleveland, OH
About
Office Hours
Monday through Friday: 9:00 AM to 6:00 PM. Saturday: 10:00 AM to 4:00 PM. Sunday: Closed.
Be In the Center of it All. Discover a new standard of living at The Beacon, downtown Cleveland’s premier residential community. Perfectly positioned in the heart of the Central Business District, The Beacon places you steps away from the city’s top entertainment, dining, and cultural destinations.
Inside, experience a multi-dimensional lifestyle that blends the energy of downtown with the serenity of home. Relax in The Beacon Backyard—a private retreat featuring a modern-style pool, grilling area, firepits, and outdoor lounge. Take in breathtaking views from the Rooftop Sky Deck, complete with cozy firepits and an outdoor lounge, or entertain with ease in the Rooftop Sky Lounge, which offers a full-service kitchen and panoramic skyline scenery.
Our spacious one- and two-bedroom units boast floor-to-ceiling windows, stunning skyline views, and the largest square footage in the market. Designed with your comfort and convenience in mind, one visit to The Beacon and you’ll Be Impressed.
One month FREE rent! Must move in by 8/15/25.
Specials
One month FREE rent!
Valid 2025-07-15 to 2025-08-31
Must move in by 8/15/25. *Offer based on availability and subject to change without notice.
Floor Plans
1 Bedroom Floor Plan
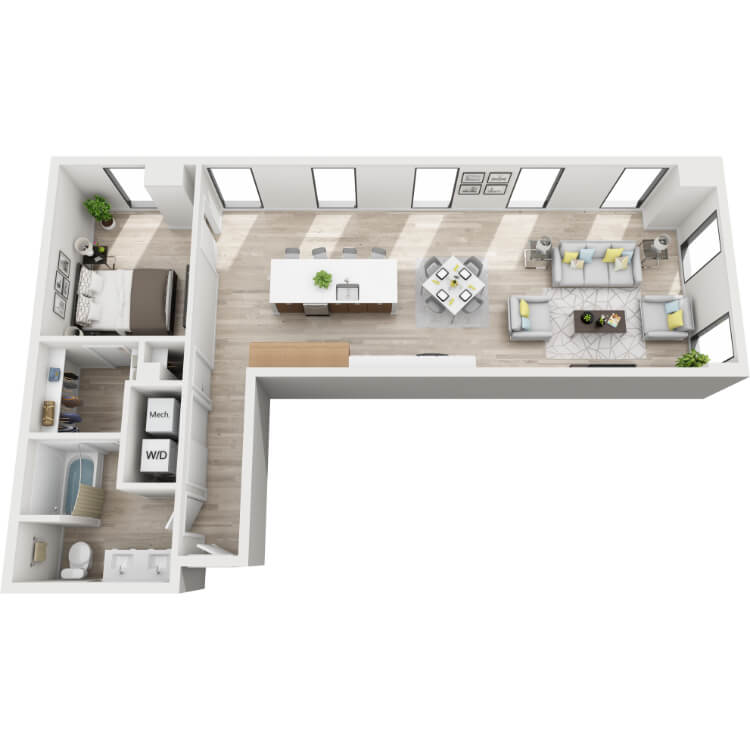
The Euclid
Details
- Beds: 1 Bedroom
- Baths: 1
- Square Feet: 1031-1139
- Rent: $2255-$2815
- Deposit: Call for details.
Floor Plan Amenities
- Oversized Floor to Ceiling Windows
- Hardwood Floors
- Illuminated Mirrors *
- Modern Custom Cabinetry with Ample Storage
- Terraces *
- Two Custom Color Scheme Options - Blonde & Grey
* Additional Fees
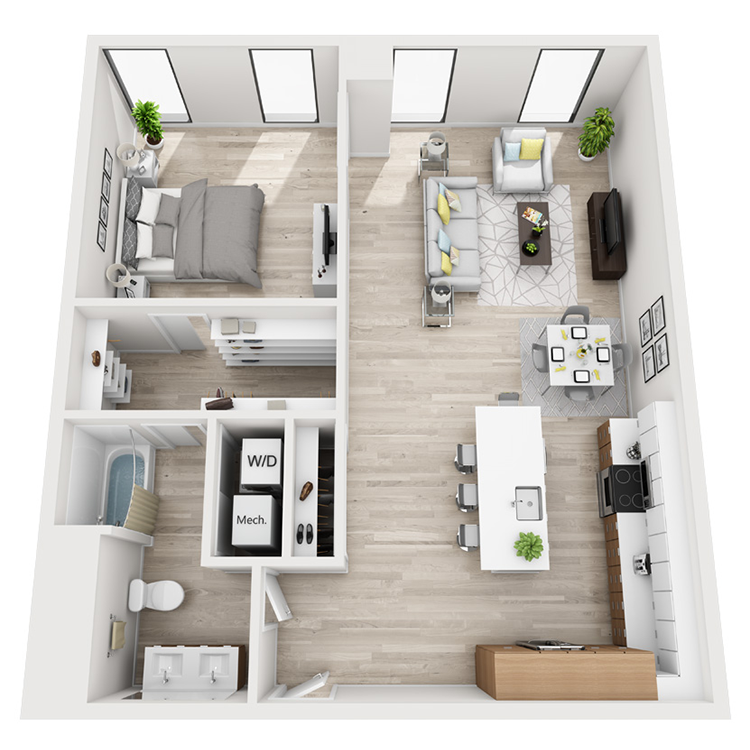
The Arena
Details
- Beds: 1 Bedroom
- Baths: 1
- Square Feet: 990-1030
- Rent: $1922-$2347
- Deposit: Call for details.
Floor Plan Amenities
- Oversized Floor to Ceiling Windows
- Hardwood Floors
- Illuminated Mirrors *
- Modern Custom Cabinetry with Ample Storage
- Terraces *
- Two Custom Color Scheme Options - Blonde & Grey
* Additional Fees
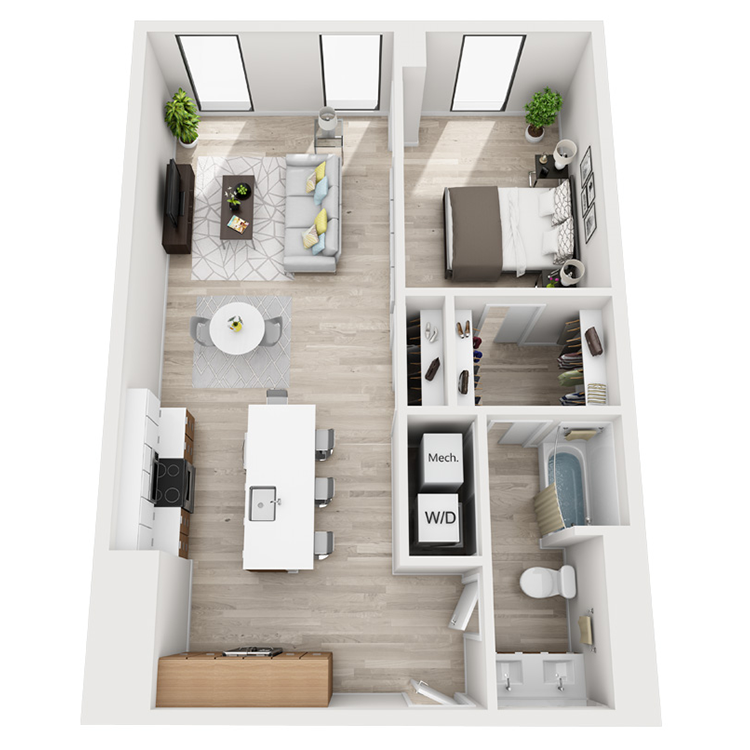
The Arcade
Details
- Beds: 1 Bedroom
- Baths: 1
- Square Feet: 829-1030
- Rent: $1790-$2395
- Deposit: Call for details.
Floor Plan Amenities
- Oversized Floor to Ceiling Windows
- Hardwood Floors
- Illuminated Mirrors *
- Modern Custom Cabinetry with Ample Storage
- Terraces *
- Two Custom Color Scheme Options - Blonde & Grey
* Additional Fees
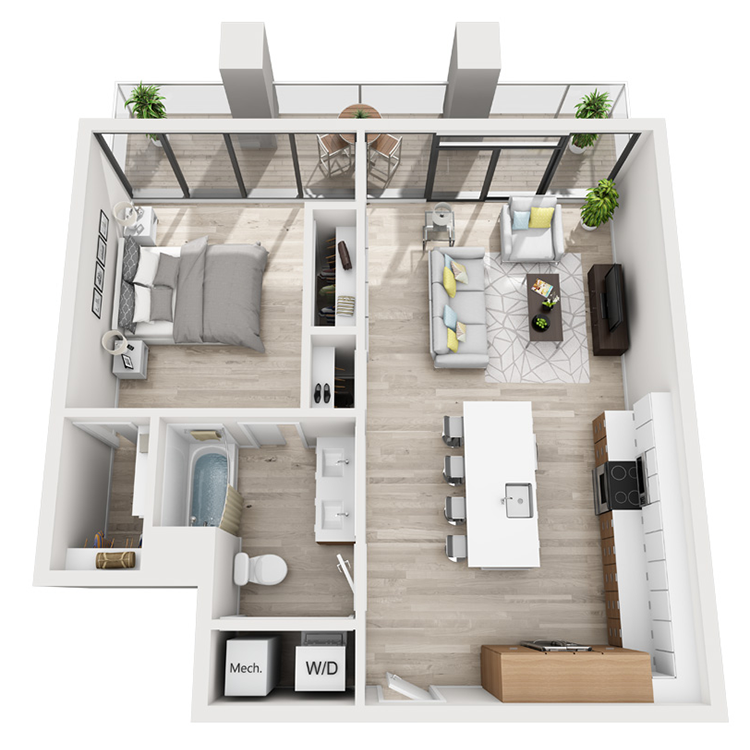
The 1 Bedroom Terrace
Details
- Beds: 1 Bedroom
- Baths: 1
- Square Feet: 800-1027
- Rent: Call for details.
- Deposit: Call for details.
Floor Plan Amenities
- Oversized Floor to Ceiling Windows
- Hardwood Floors
- Illuminated Mirrors *
- Modern Custom Cabinetry with Ample Storage
- Terraces
- Two Custom Color Scheme Options - Blonde & Grey
* Additional Fees
2 Bedroom Floor Plan

The Shoreline
Details
- Beds: 2 Bedrooms
- Baths: 2
- Square Feet: 1276-1325
- Rent: $2475-$3655
- Deposit: Call for details.
Floor Plan Amenities
- Oversized Floor to Ceiling Windows
- Hardwood Floors
- Illuminated Mirrors *
- Modern Custom Cabinetry with Ample Storage
- Terraces *
- Two Custom Color Scheme Options - Blonde & Grey
* Additional Fees
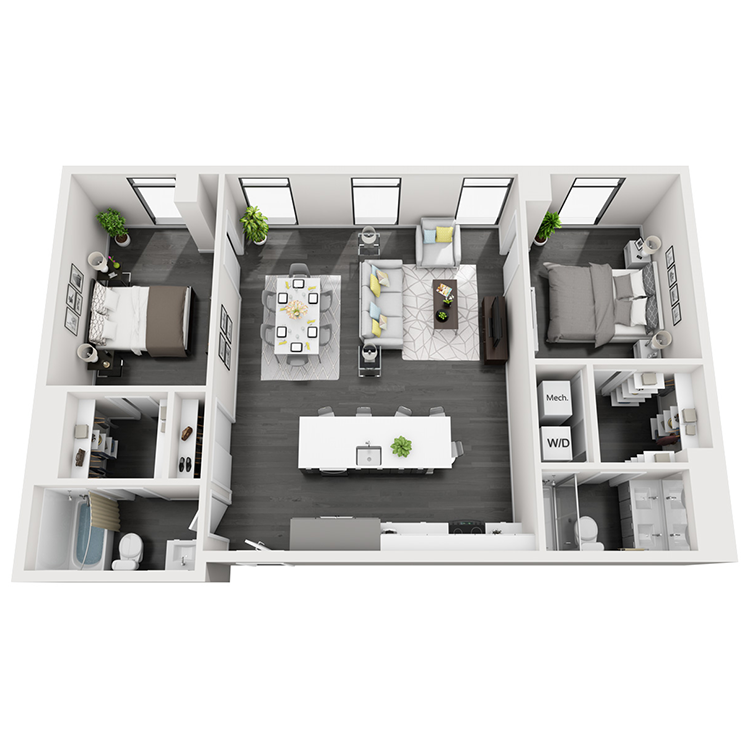
The Lakeside
Details
- Beds: 2 Bedrooms
- Baths: 2
- Square Feet: 1164-1272
- Rent: $2257-$3952
- Deposit: Call for details.
Floor Plan Amenities
- Oversized Floor to Ceiling Windows
- Hardwood Floors
- Illuminated Mirrors *
- Modern Custom Cabinetry with Ample Storage
- Terraces *
- Two Custom Color Scheme Options - Blonde & Grey
* Additional Fees
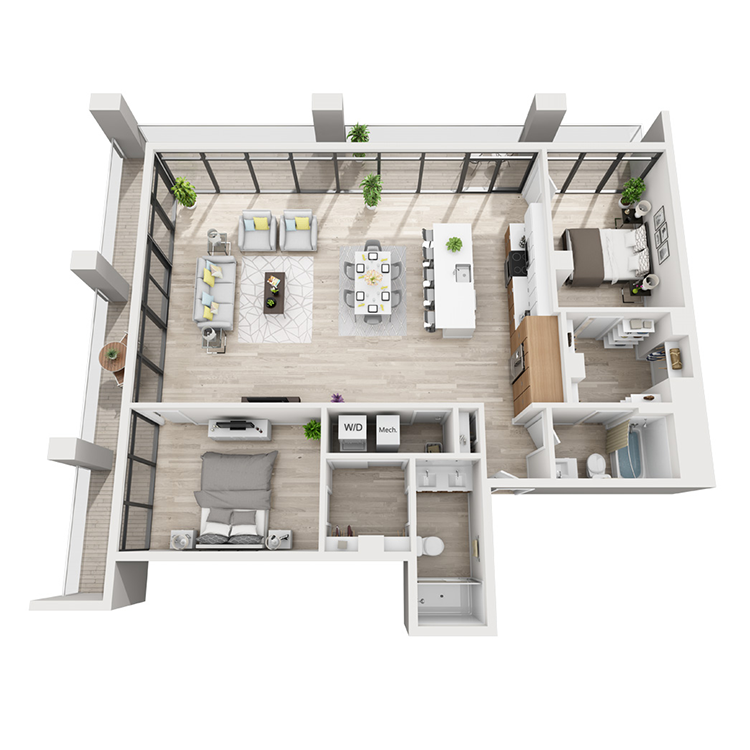
The 2 Bedroom Terrace
Details
- Beds: 2 Bedrooms
- Baths: 2
- Square Feet: 1285-1498
- Rent: Call for details.
- Deposit: Call for details.
Floor Plan Amenities
- Oversized Floor to Ceiling Windows
- Hardwood Floors
- Illuminated Mirrors *
- Modern Custom Cabinetry with Ample Storage
- Terraces *
- Two Custom Color Scheme Options - Blonde & Grey
* Additional Fees
Show Unit Location
Select a floor plan or bedroom count to view those units on the overhead view on the site map. If you need assistance finding a unit in a specific location please call us at 216-284-8233 TTY: 711.
Amenities
Explore what your community has to offer
Property Amenities
- Beacon Backyard – Pool, Grilling Area, Firepits & Outdoor Lounge
- Rooftop Sky Lounge with Full-service Kitchen
- Rooftop Sky Deck with Firepits & Outdoor Lounge
- Dog Spa
- Rooftop Dog Park
- Coffee Bar
- LuxerOne Package Delivery System
- State-of-the-art Fitness Center
- Wellness Studio with Wellbeats On-Demand
- Strength Training Area
- Guest Suite
- Building-wide Cable and Internet
- Private Wi-Fi Network
- Integrated Parking Garage
- EV Charging Stations
- Bike Vault
- Walkable Downtown District
- On-site Restaurants and Cafes
- Local Transit System
Resident Services
- Beacon Blackcard - Neighborhood Discount Program
- Resident Online Portal
- Monthly Calendar of Social & Community Events
- Monthly Newsletter
- Weekly Grab & Go Breakfast
- Business Services
- Referral Program
- Secure Mail Room
Unit Features
- Two Custom Color Scheme Options - Blonde & Grey
- Expansive Open Floor Plan with 9-10 foot Ceilings
- Unparalleled Views of Downtown & Lake Erie
- Floor-to-Ceiling Windows
- Custom Room-Darkening Window Coverings
- Walk-in Closets with Shelving
- In-suite Washer and Dryer
- Ecobee Smart Thermostat
- 7 - 10 Units per Floor providing Quaint and Private Environment
Kitchen
- High-end Contemporary Finishes
- Oversized Island with Seating
- Modern Custom Cabinetry with Ample Storage
- Quartz Countertops
- Stainless Steel, Smart Appliances
- Waterfall Island Counters*
* Additional Fees
Bathroom
- Illuminated Mirrors*
- Floating Vanities with Storage
- Glass Shower Enclosures
- Dual Access from Bedroom & Living Space
- Private Bathroom for Primary Bedroom*
* Additional Fees
Accessibility
- Controlled Access
- Video Patrol
- Schlage Smart Lock System
- After-Hours Security Coverage
- Emergency Maintenance Services
Optional Expenses
- On-site Dry Cleaning Drop Off
- Integrated Garage Parking
Property Details
- Built in 2019
- 187 units/29 Stories
- 515 Euclid Ave Cleveland, OH 44114
Pet Policy
Cats and Dogs Permitted. Limit of two pets per apartment home. Monthly pet rent of $35 for cats and $45 for dogs will be charged per pet. Non-refundable pet fee is $250 per pet. Combined weight of both pets not to exceed 75 pounds. Breed restrictions apply and include Pit Bulls, Rottweilers, German Shepherds, Huskies, Alaskan Malamutes, Doberman Pinschers, Chows, Presa Canarios, Akitas, American Bulldogs, Bull Terriers, and Bull Mastiffs. Pet Amenities: Dog Spa Rooftop Dog Park
Photos
Exterior
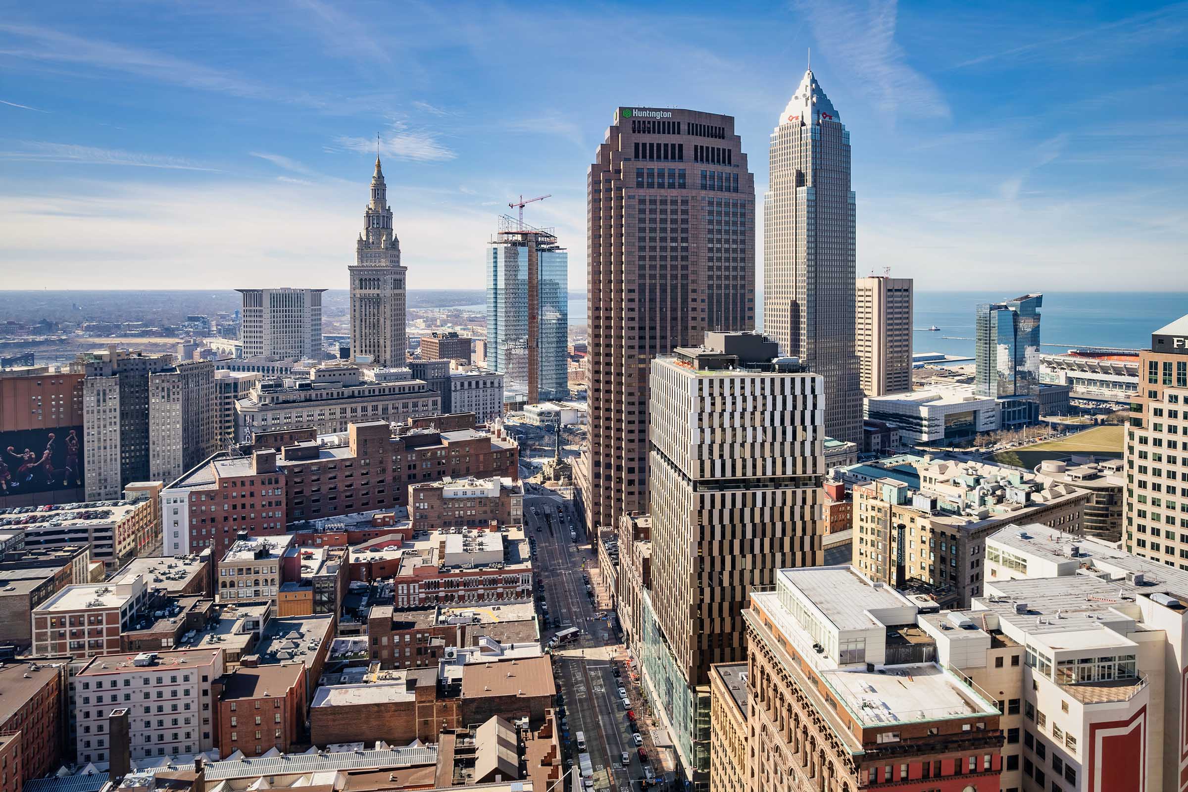
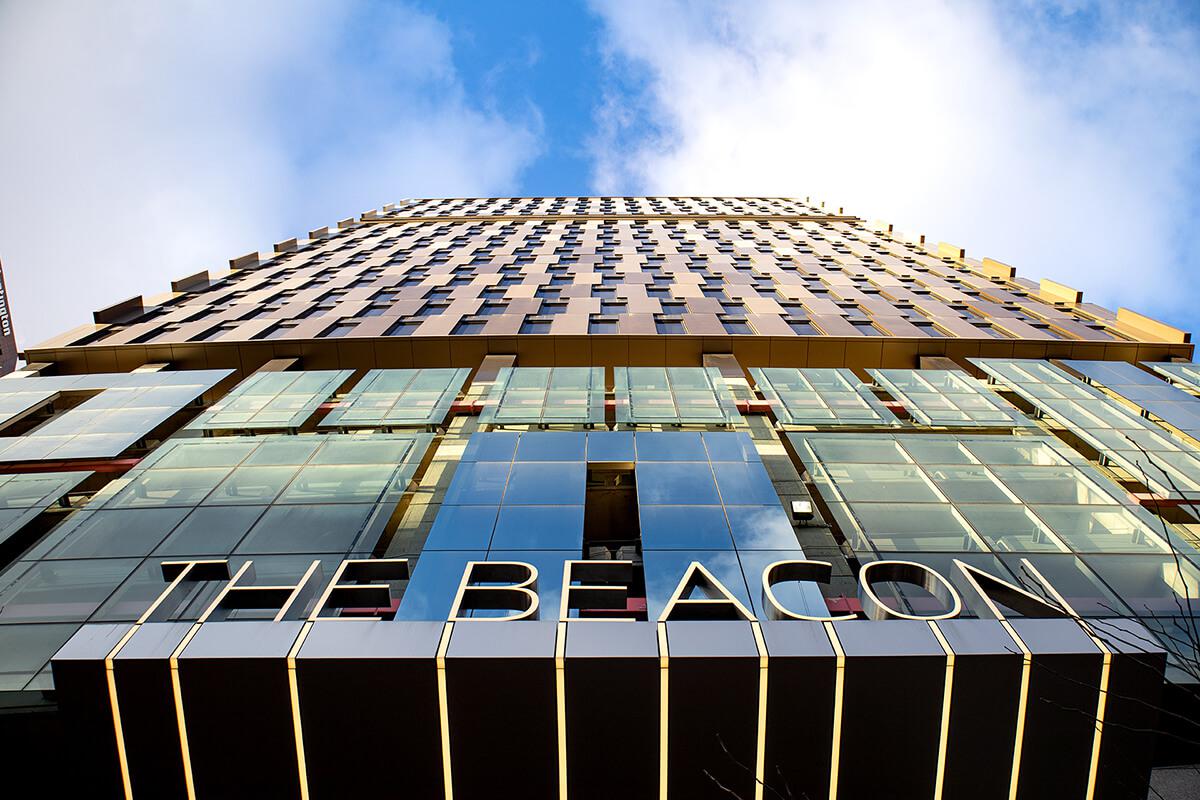
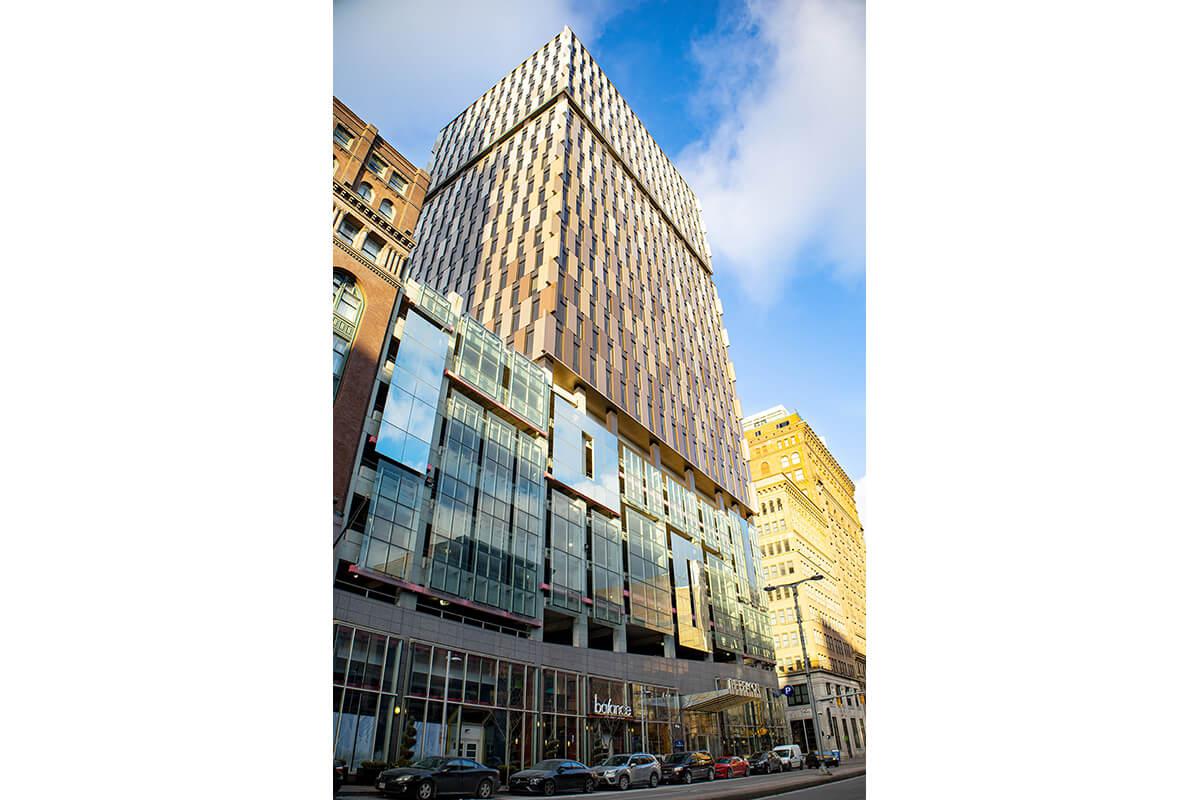
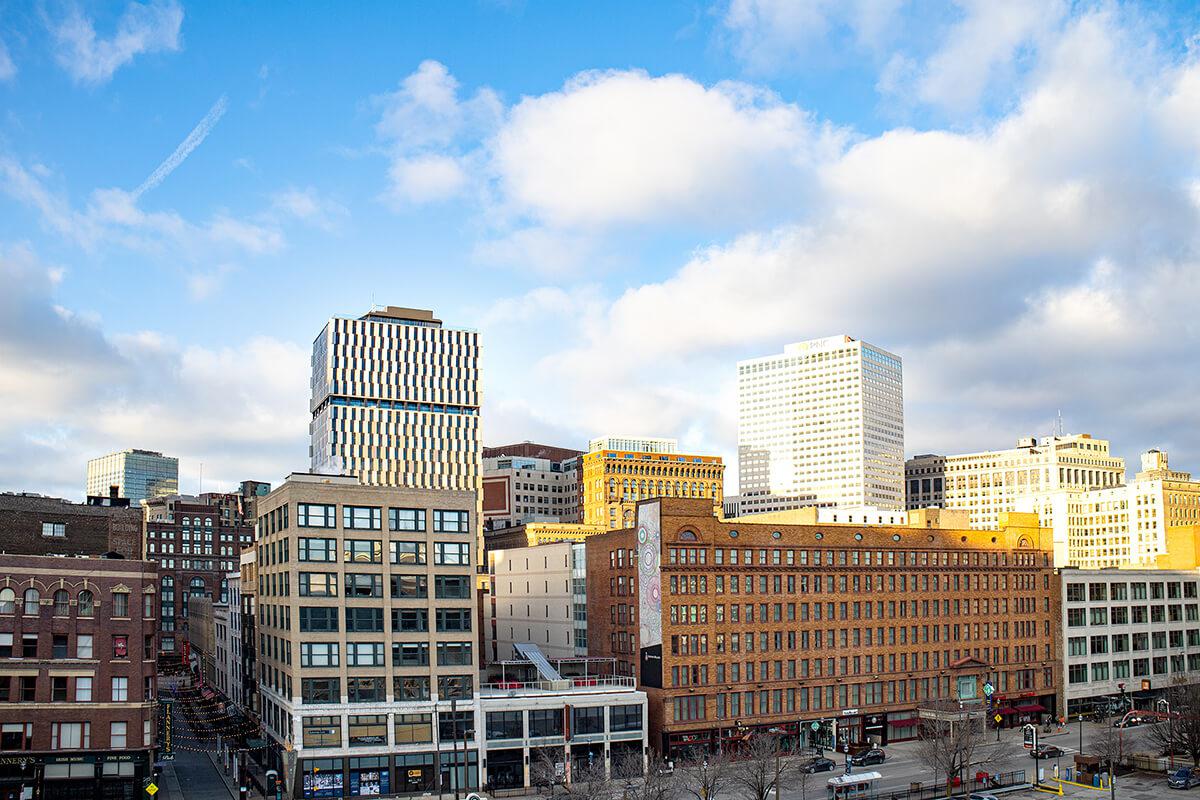
One Bedroom
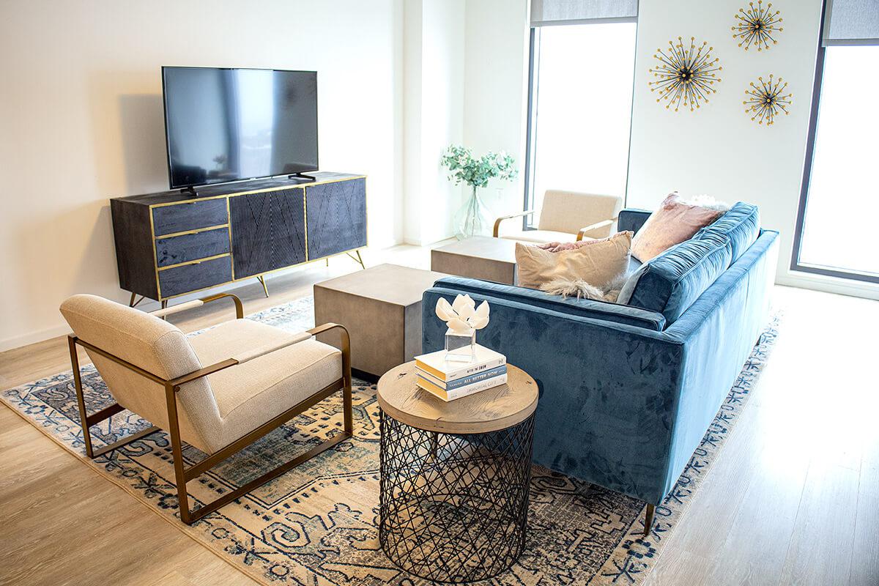
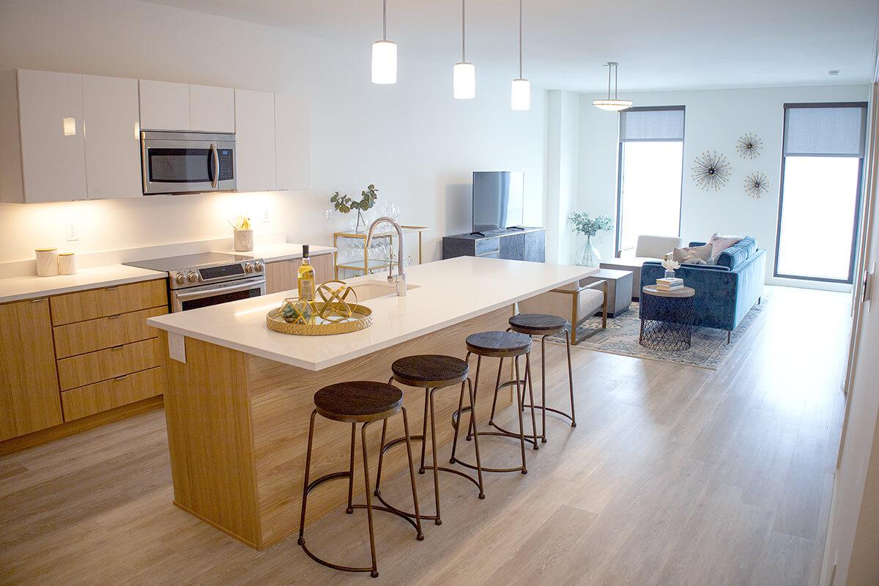
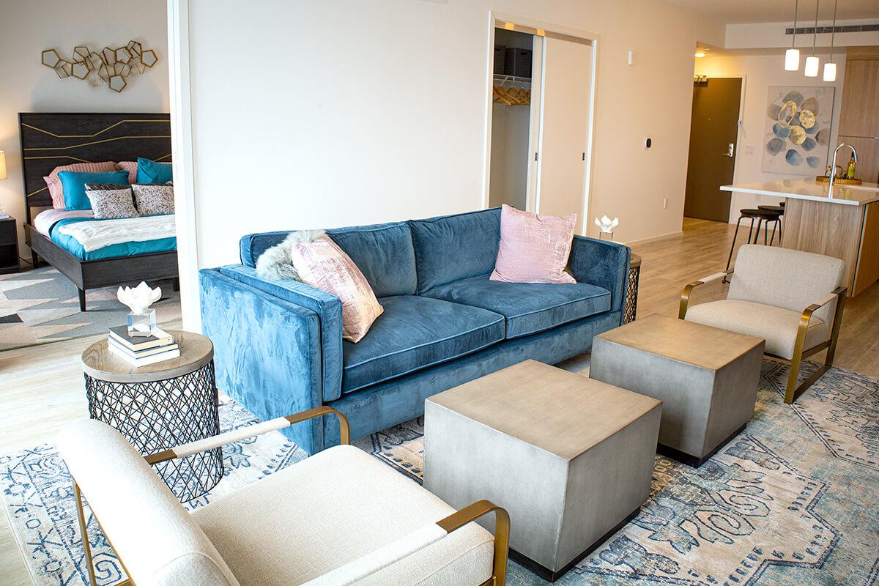
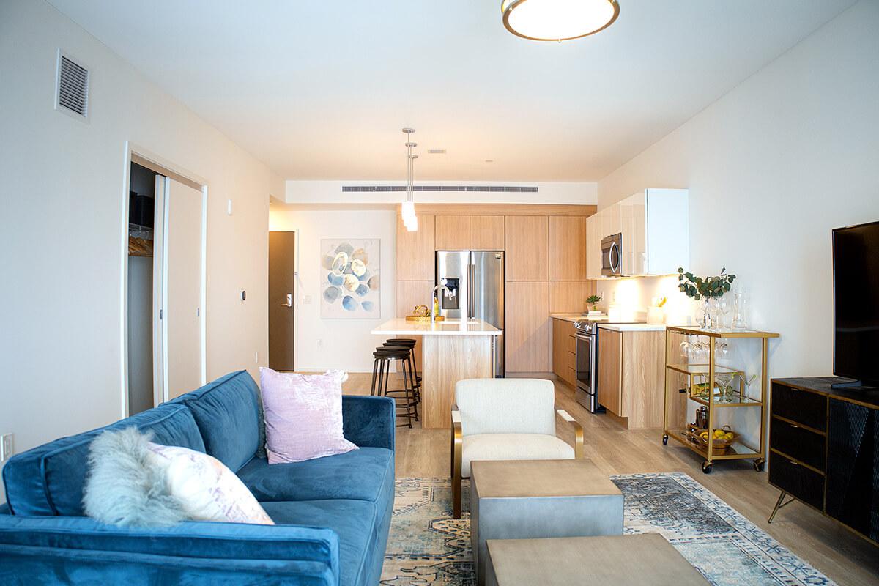
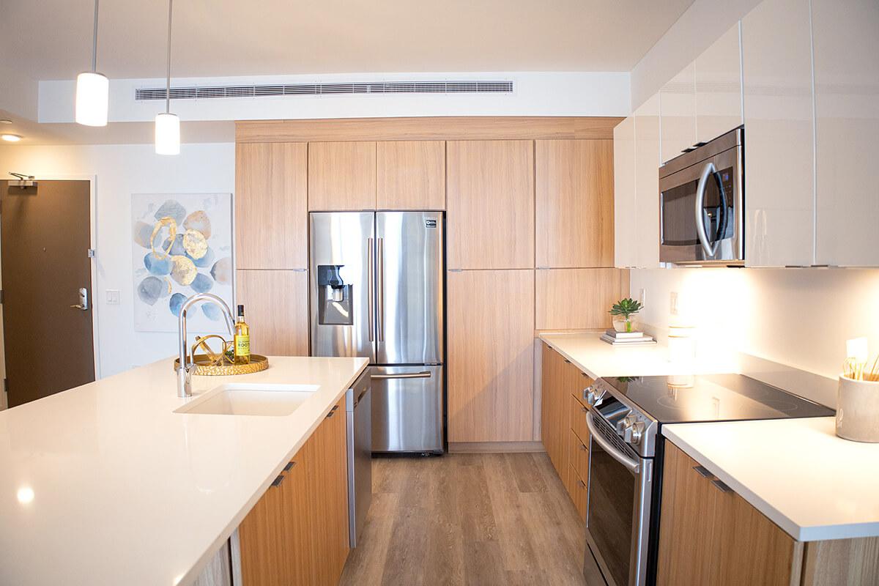
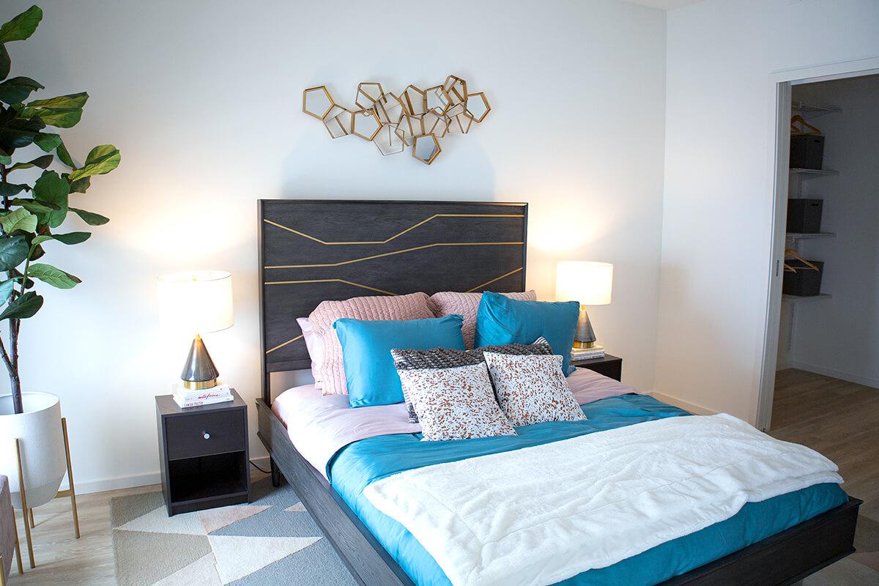
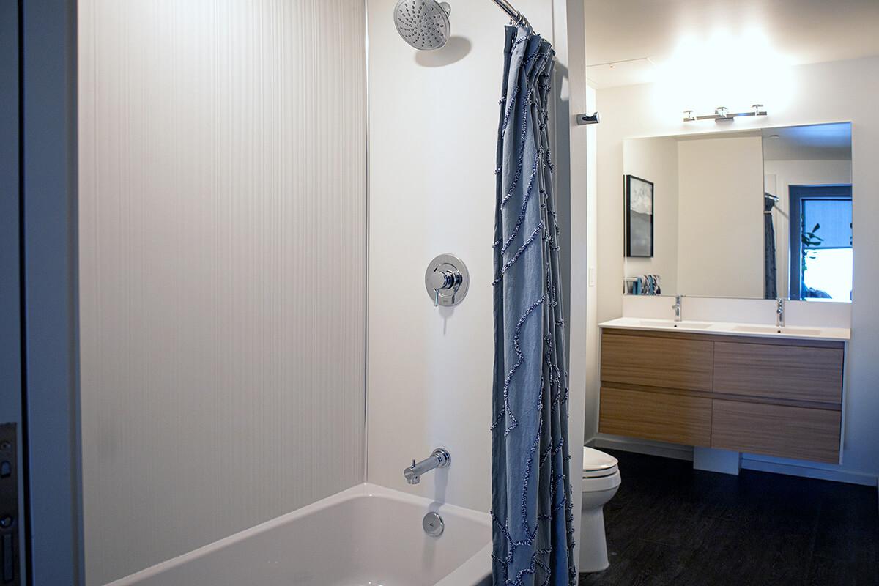
Two Bedroom
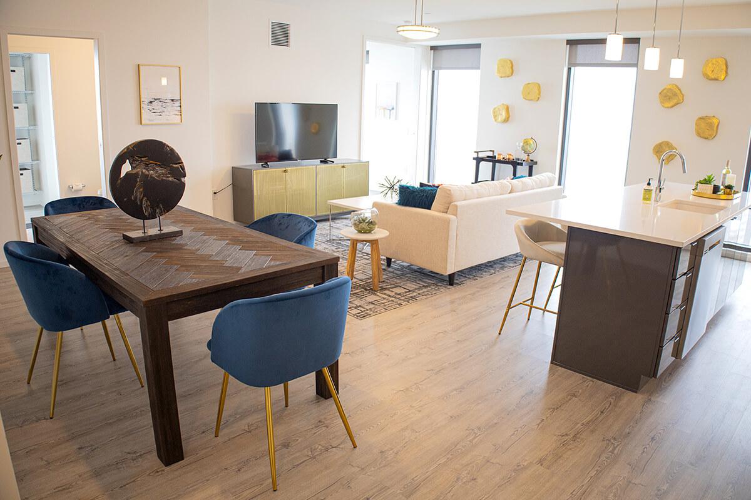
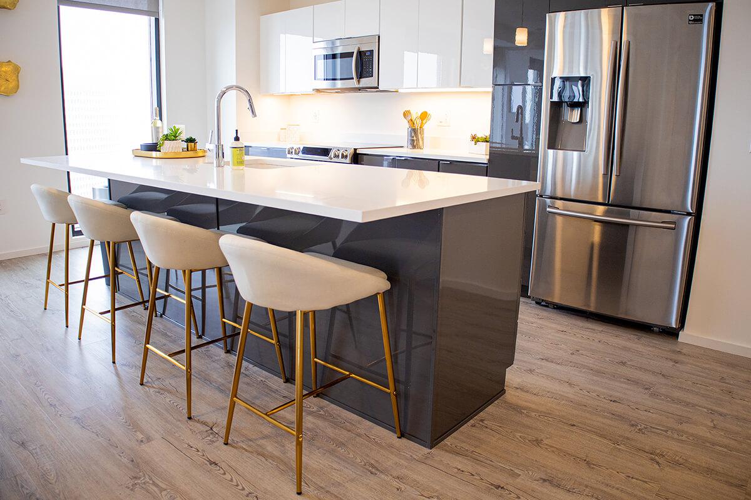
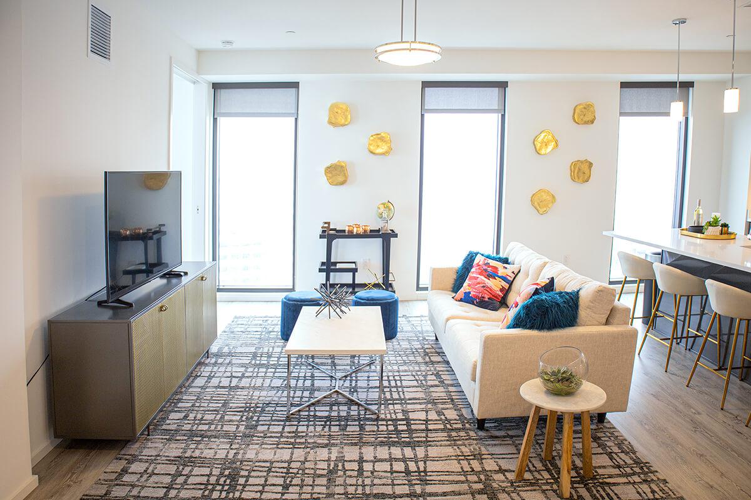
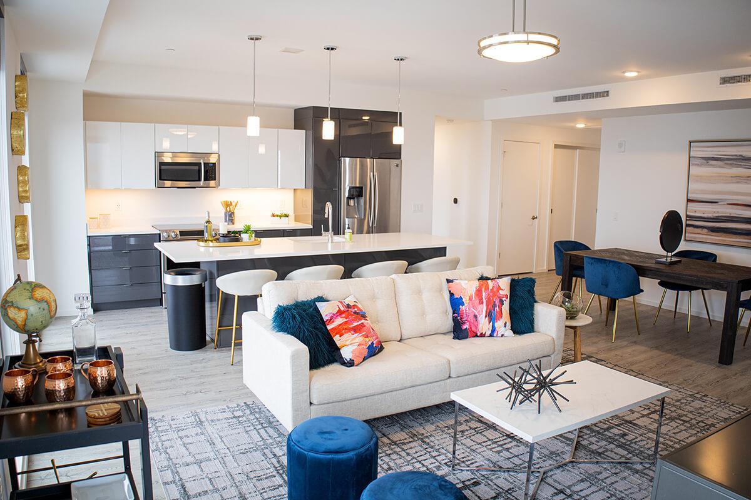
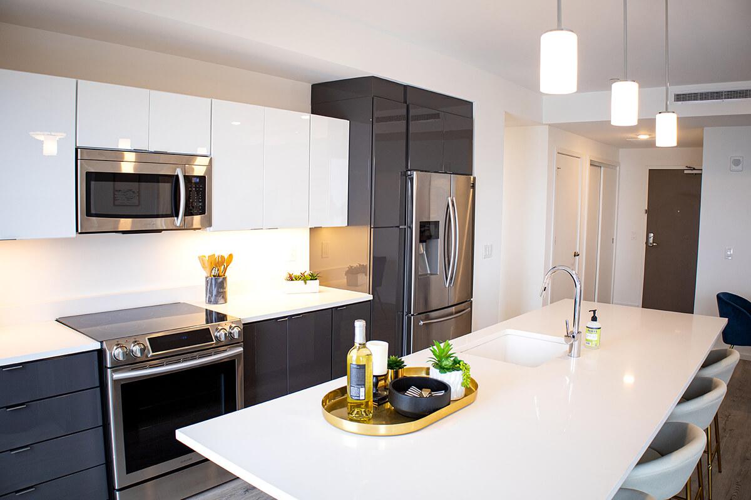
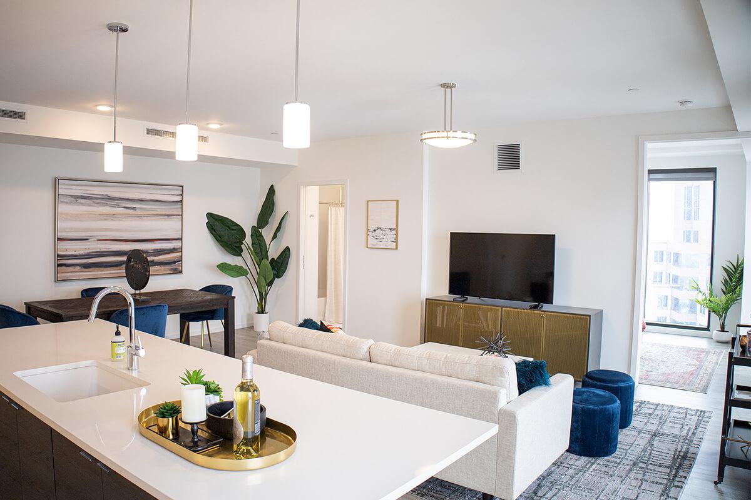
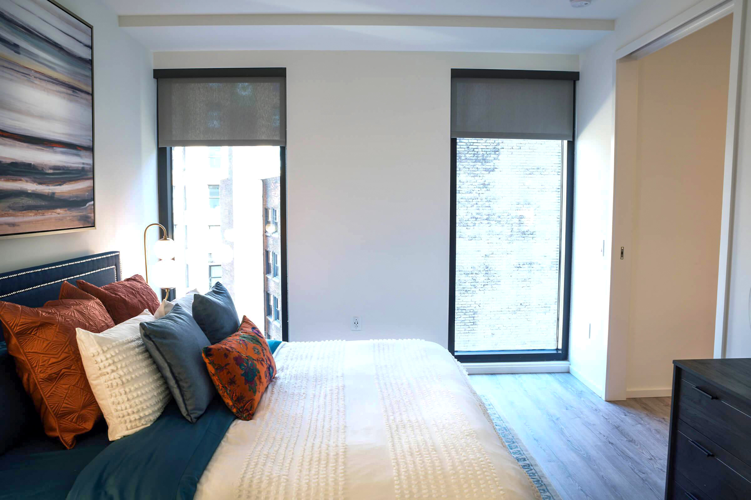
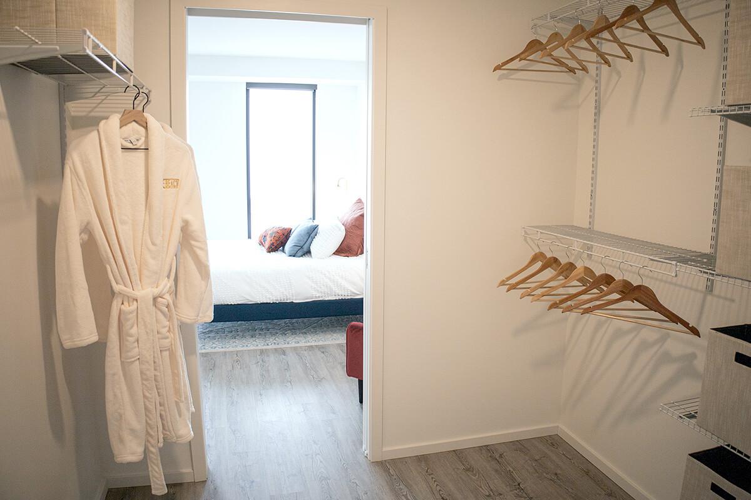
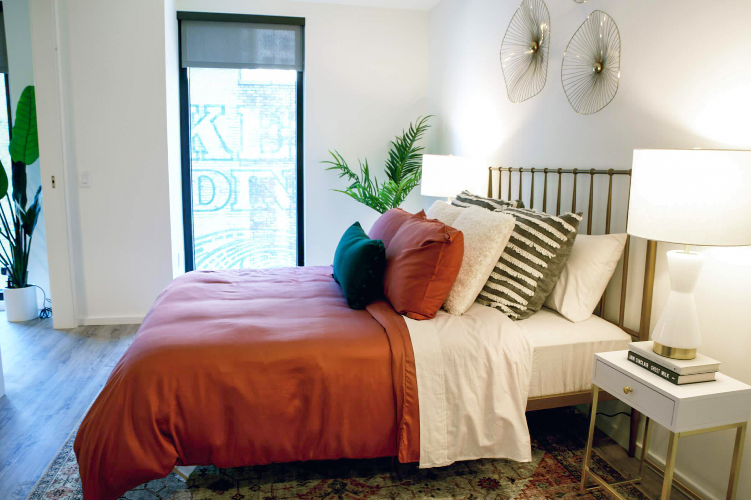
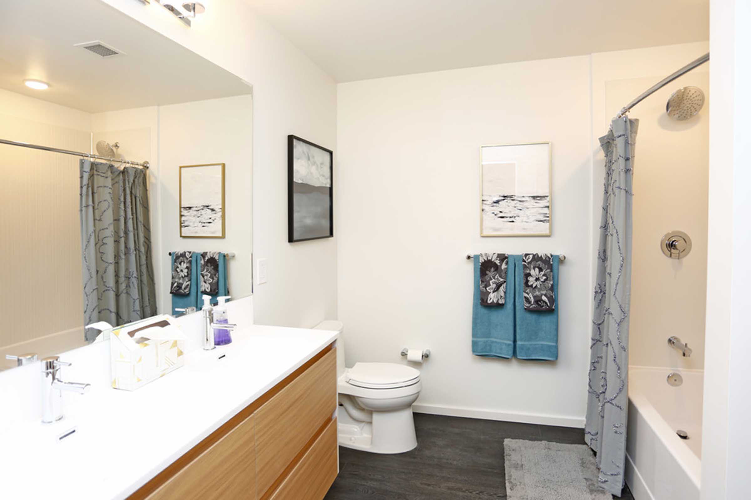
Terrace Suite
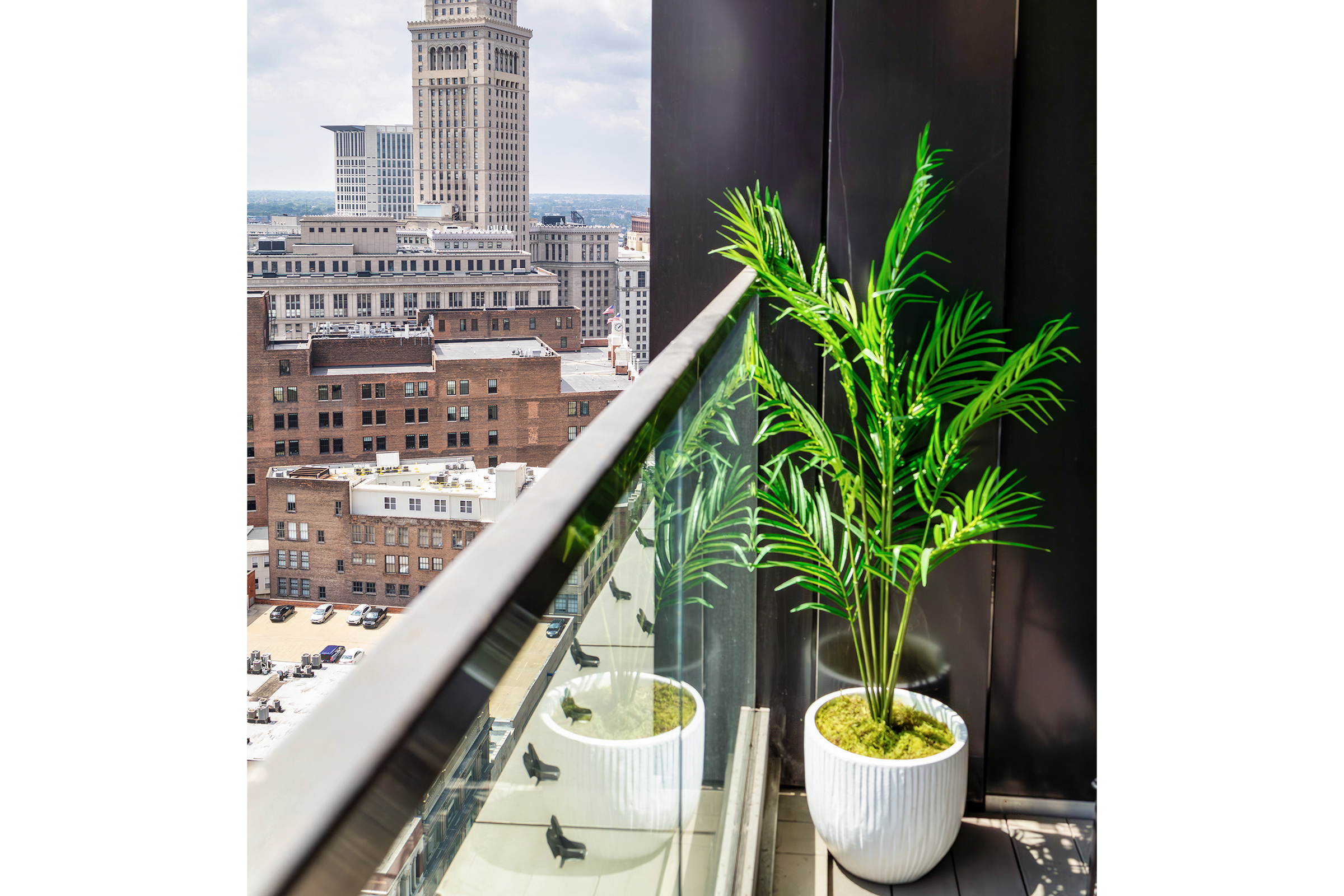
Guest Suite
The Beacon Backyard
Rooftop
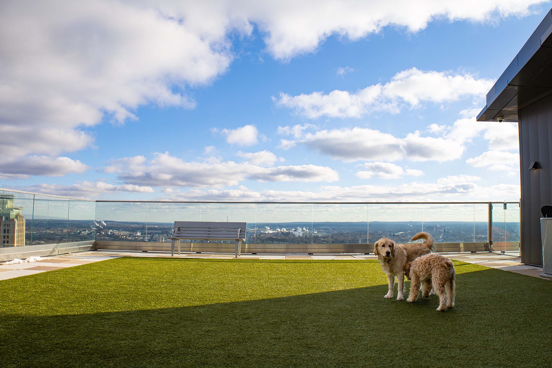
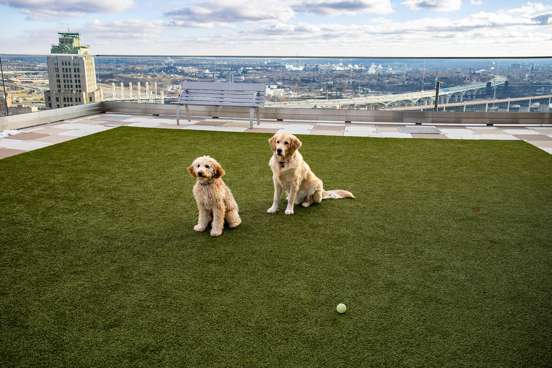
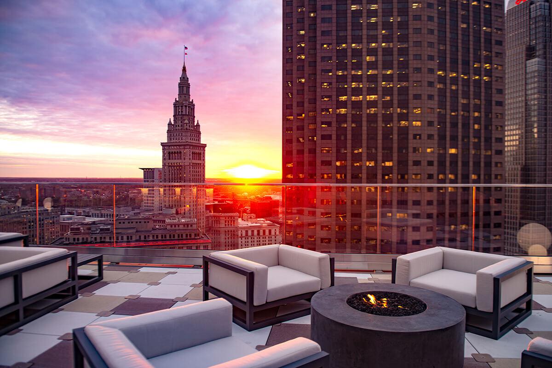
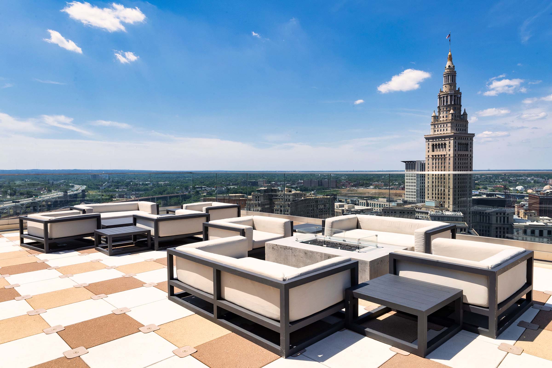
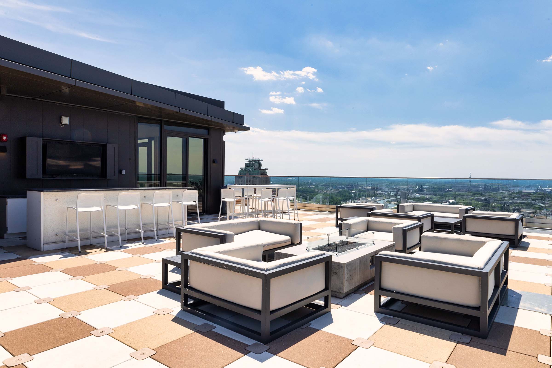
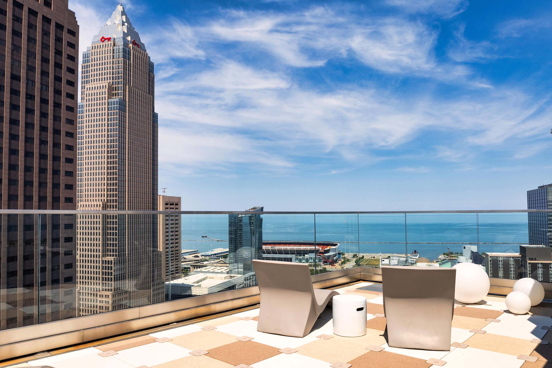
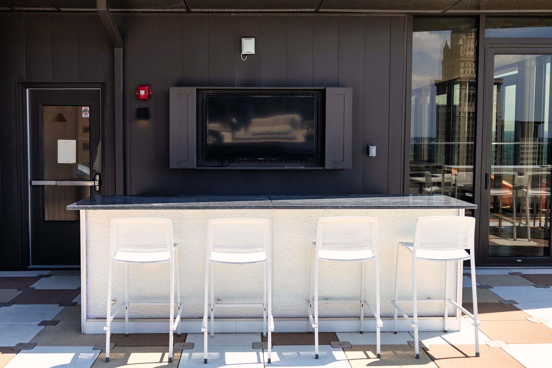
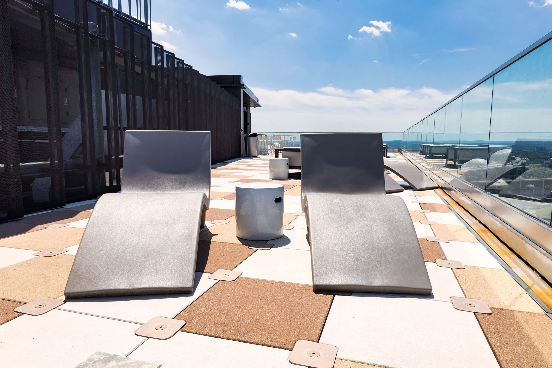
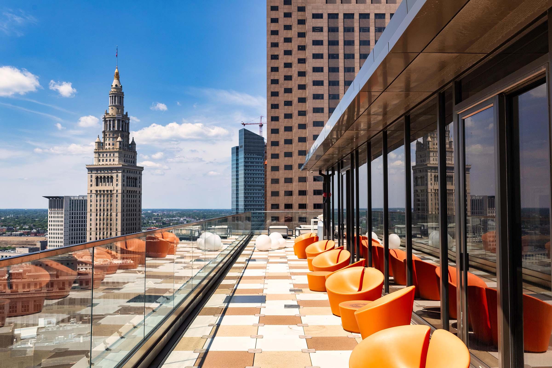
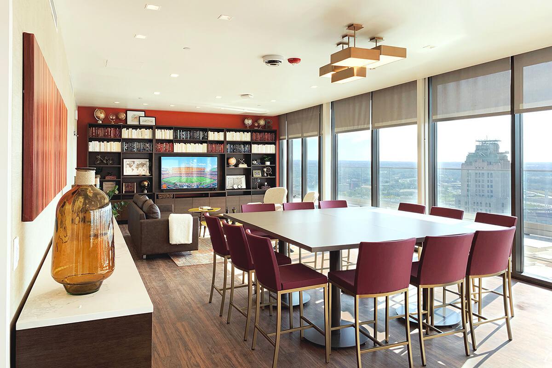
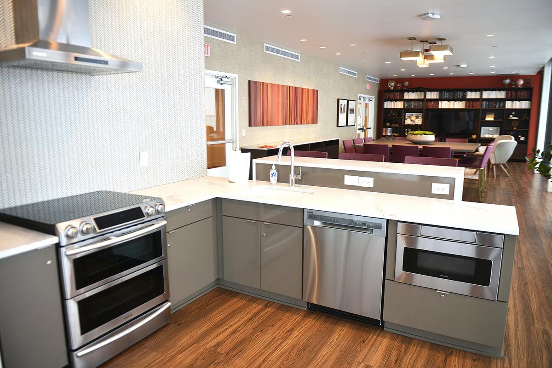
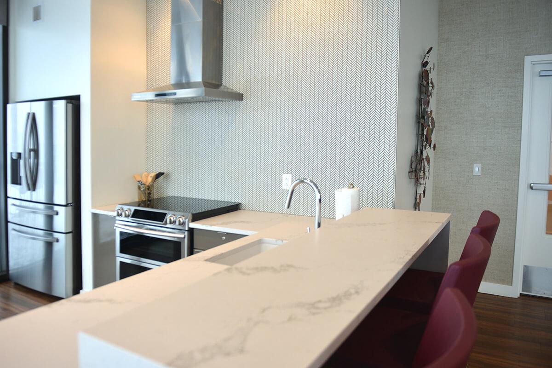
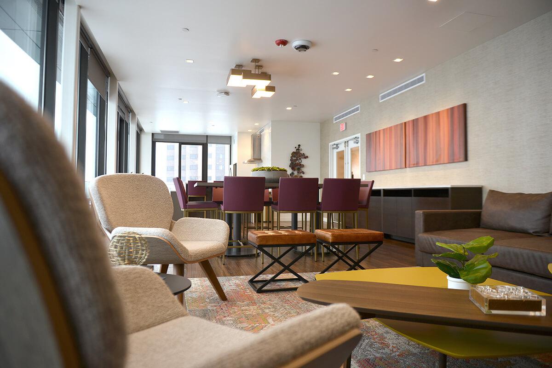
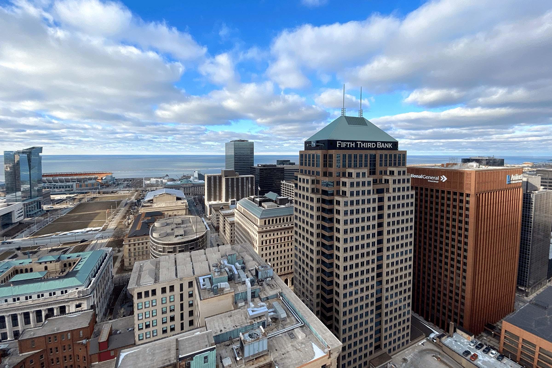
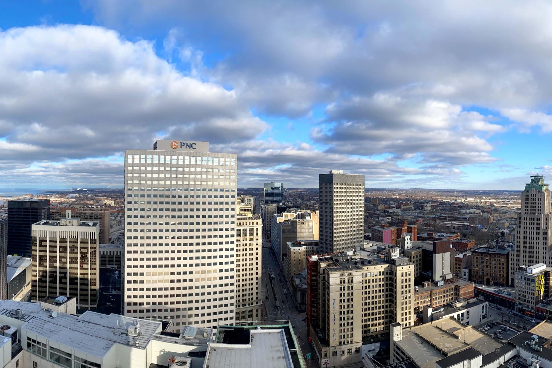
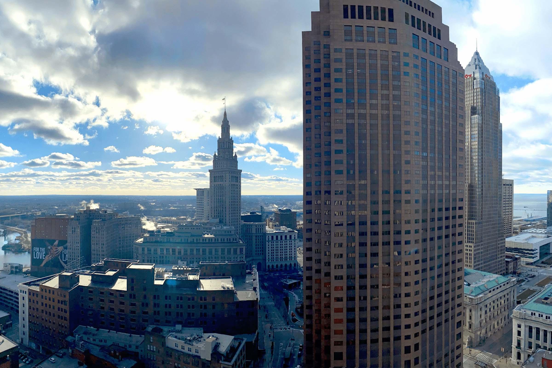
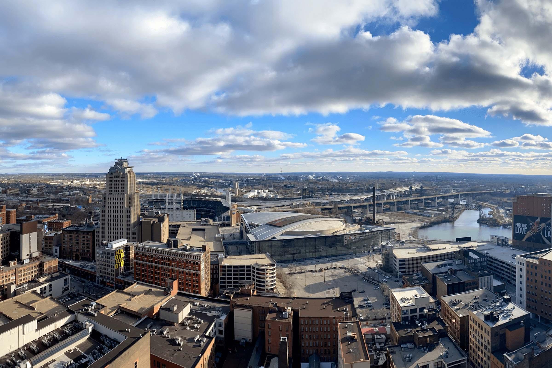
Services
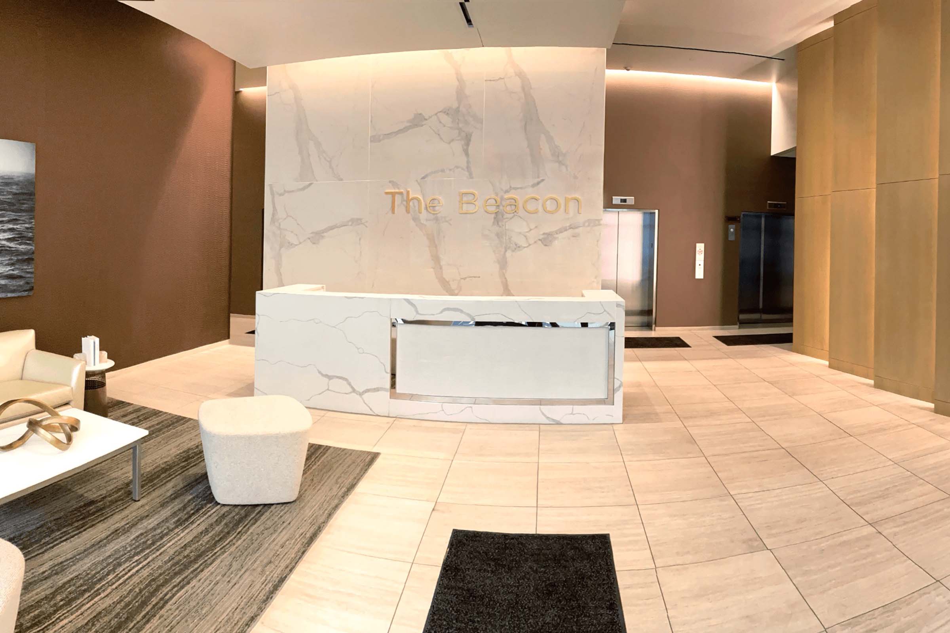
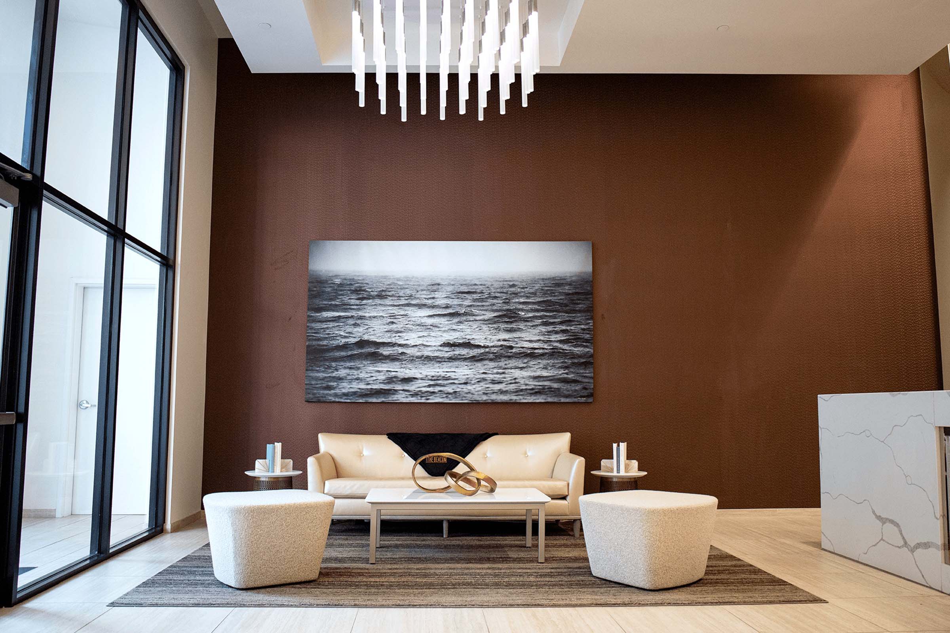
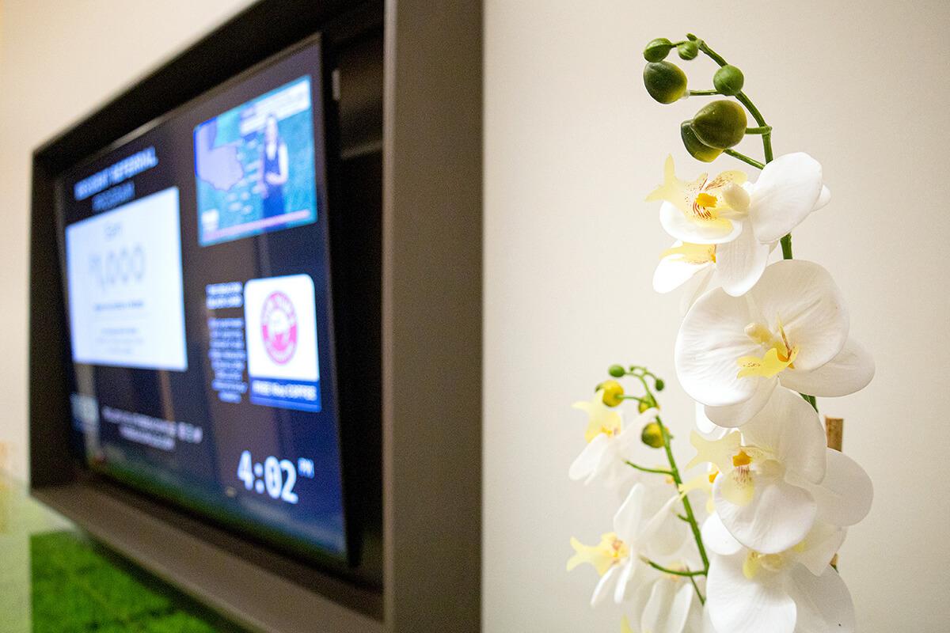
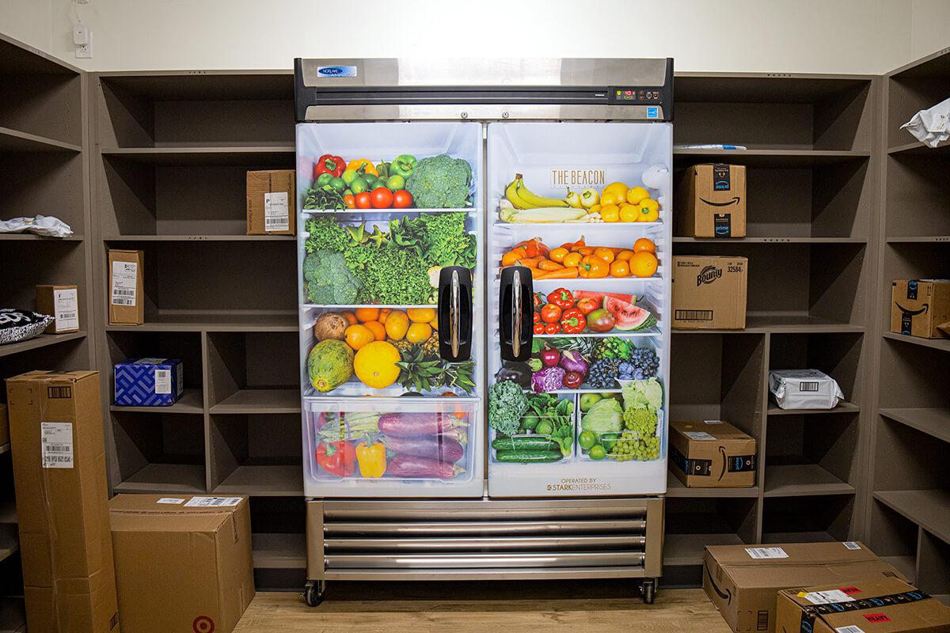
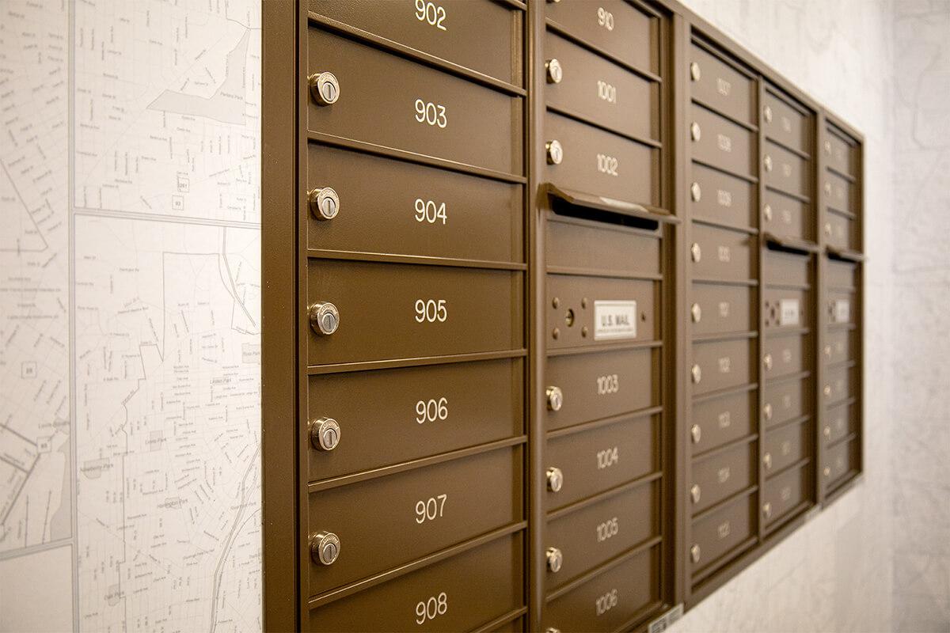
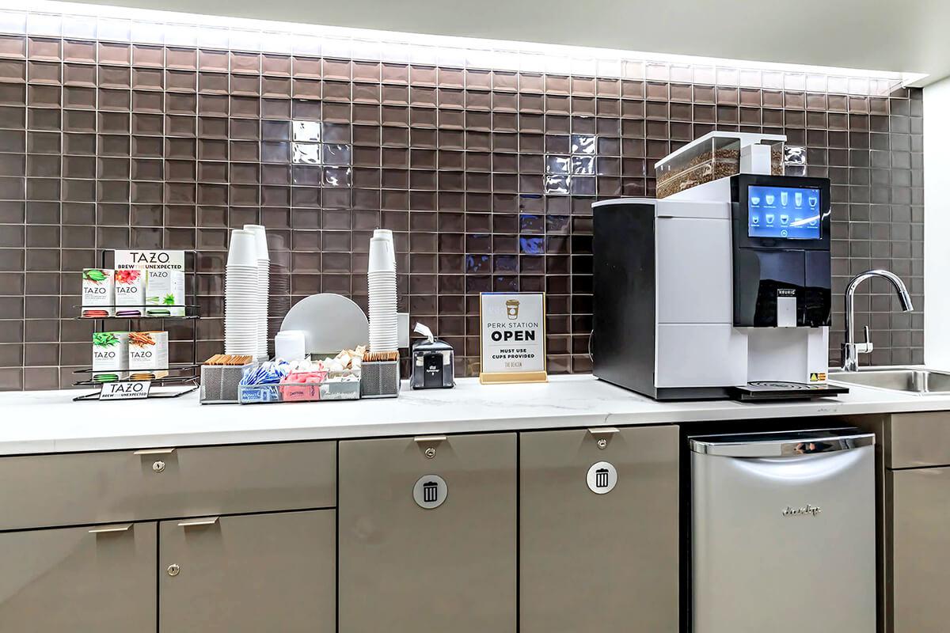
Amenities
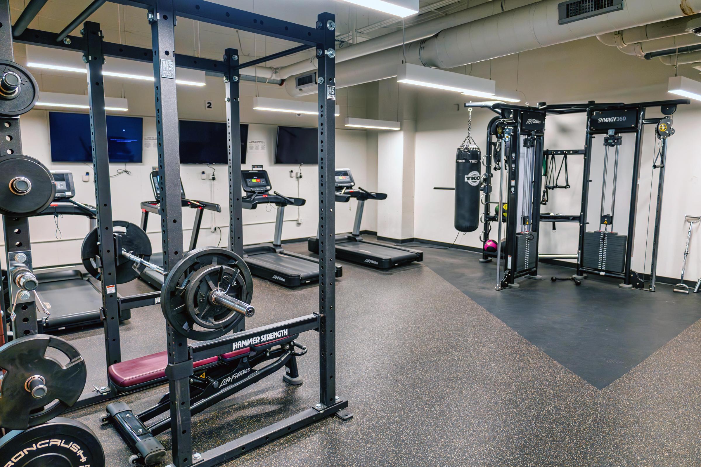
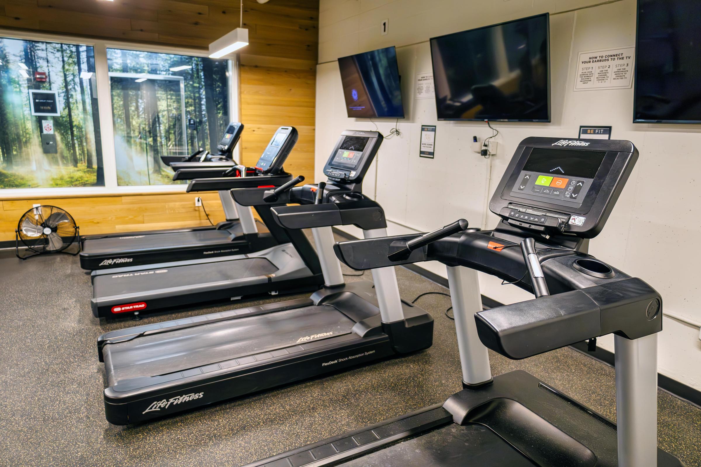
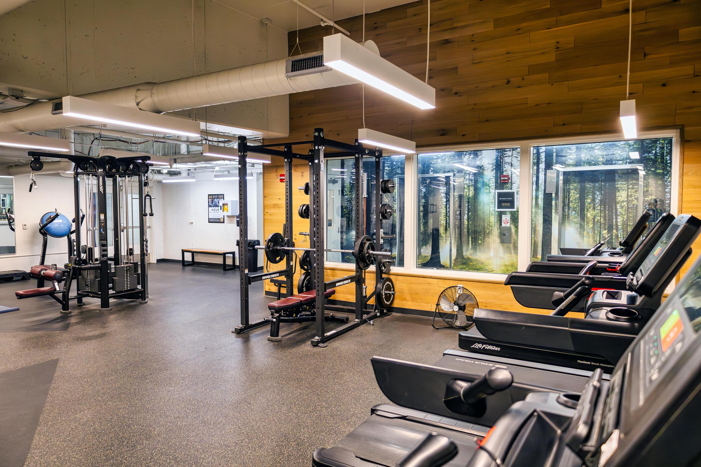
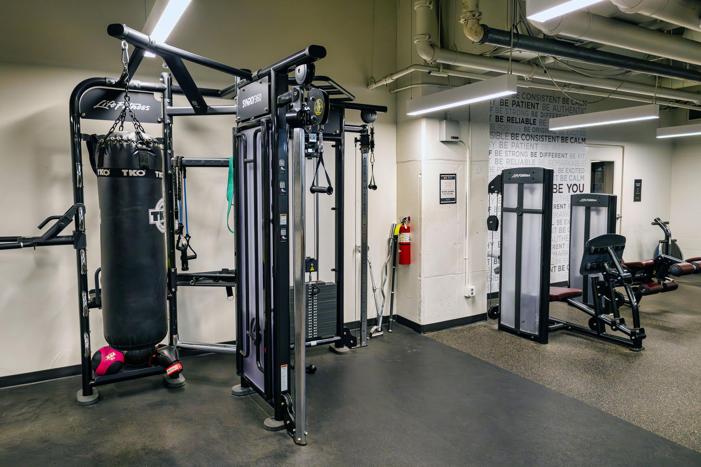
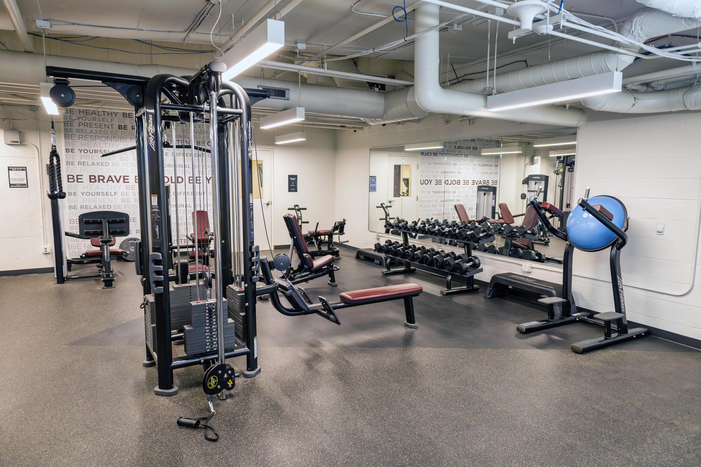
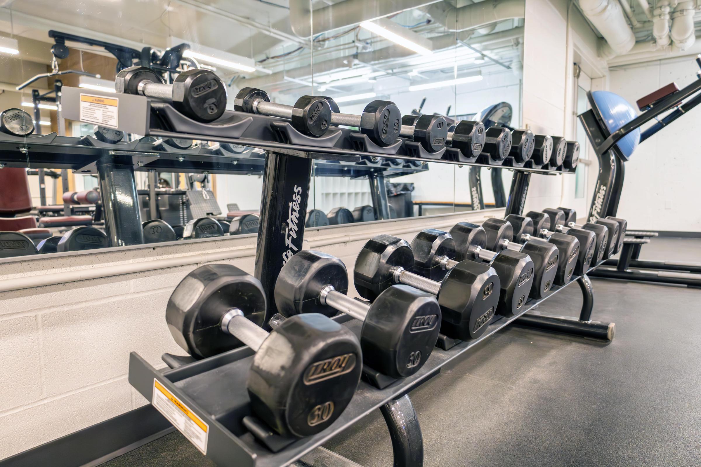
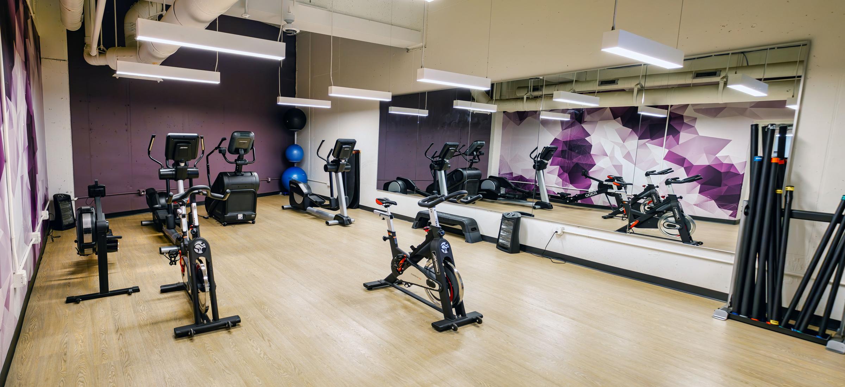
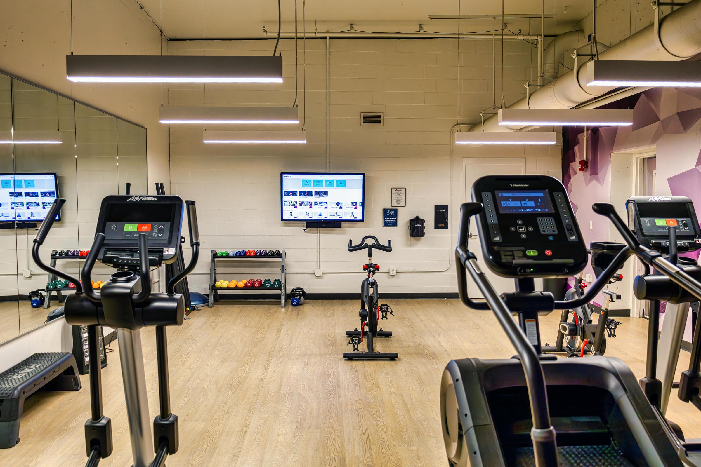
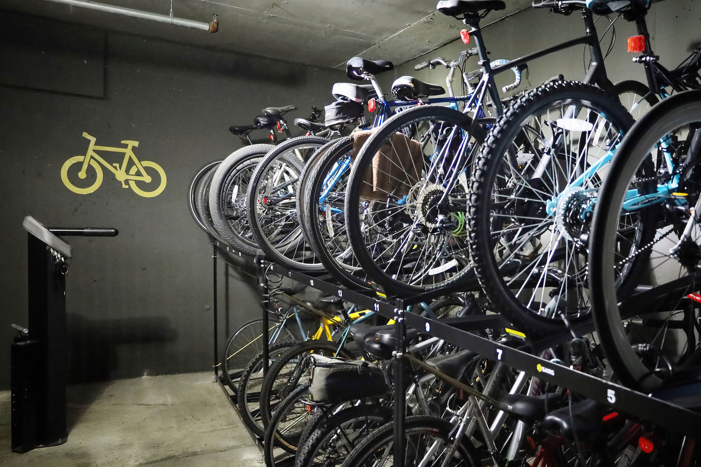
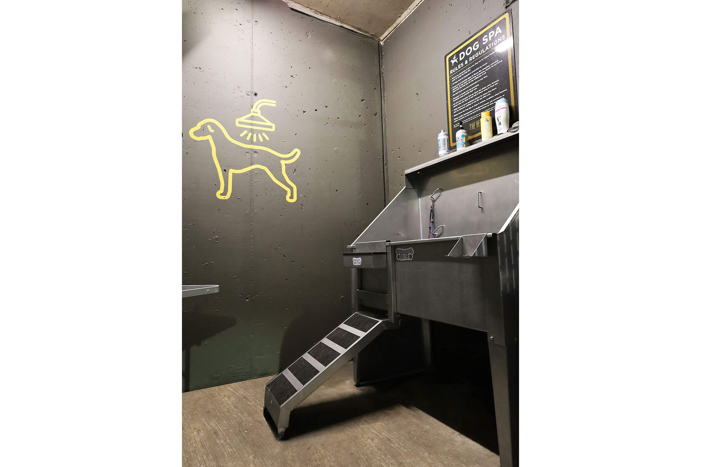
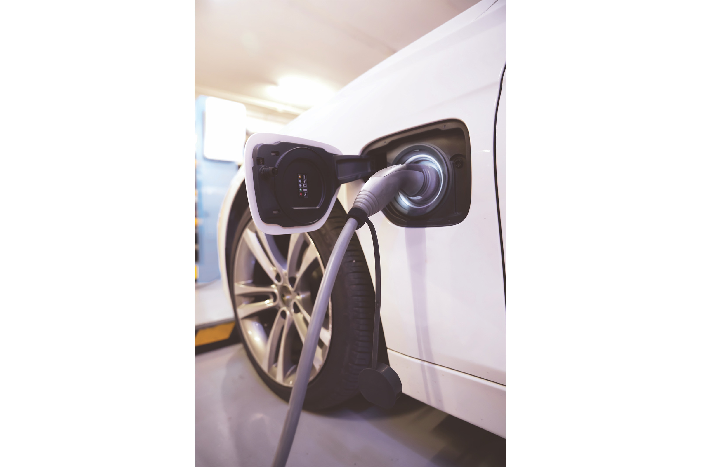
Neighborhood
Points of Interest
The Beacon
Located 515 Euclid Ave Cleveland, OH 44114Bank
Casino
Cinema
Entertainment
Fitness Center
Grocery Store
High School
Hospital
Museum
Park
Post Office
Restaurant
School
Shopping Center
Sporting Center
University
Zoo
Contact Us
Come in
and say hi
515 Euclid Ave
Cleveland,
OH
44114
Phone Number:
216-284-8233
TTY: 711
Office Hours
Monday through Friday: 9:00 AM to 6:00 PM. Saturday: 10:00 AM to 4:00 PM. Sunday: Closed.